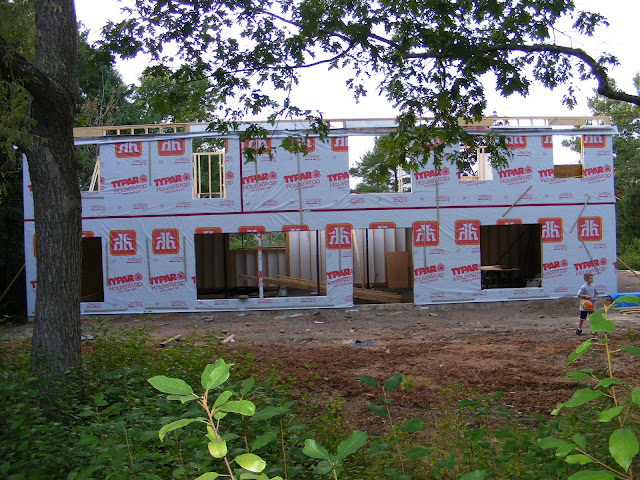The south-facing "tall wall" has been framed, and then covered in what looks to be some kind of tacky gift wrap from Home Hardware. You can see that this wall has a lot of windows to take advantage of passive solar heat. It also required some extra engineering and reinforcing as you can see below. The middle section of the wall is not attached to the second floor as there is a "cutaway" section that allows you to look down to the main floor. This required some seriously huge beams and studs to prevent the wall from collapsing in a heavy wind.
Rory quite enjoys going up and down the ladder and has petitioned us to cut costs by not putting in the stairs. We're seriously thinking about it!
They are now framing the north wall second floor. The three windows in the picture below are for Rory's bedroom and bathroom. We're hoping to have that all framed and wrapped by the end of the week and to start putting on the roof trusses next week.





No comments:
Post a Comment