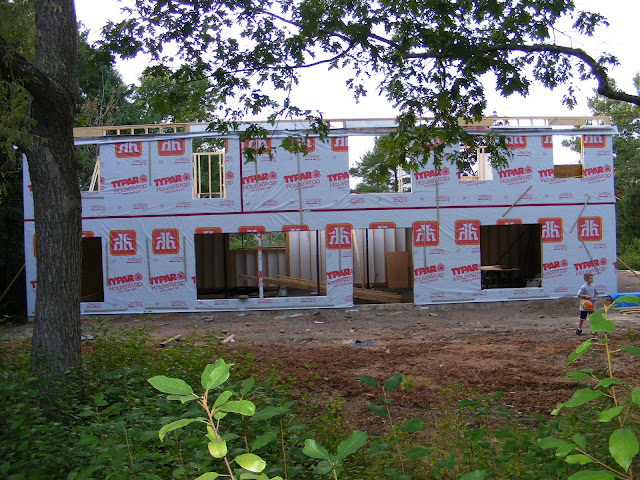
Nothing like a huge crane to draw attention to yourself in a small town! Erin and I rushed home from work and grabbed Rory from day camp to go up and see the crane lift the roof trusses. In the process I discovered another job I wouldn't be good at! Seems like trying to thread a needle but with the thread attached to a 3-iron!

























