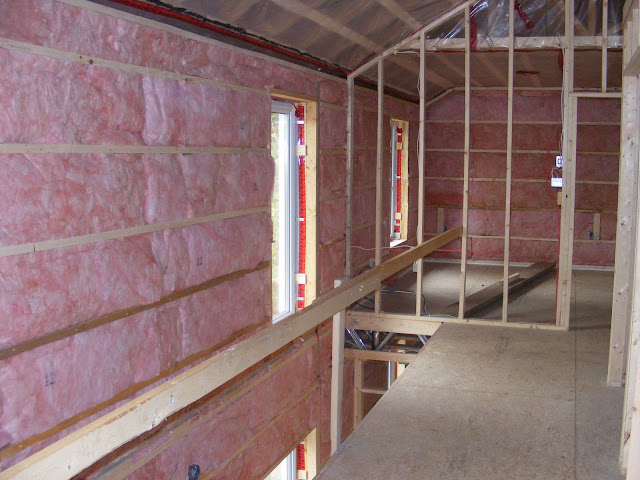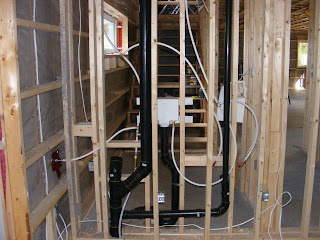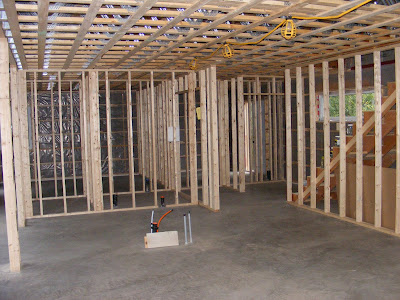The guys are putting a push on this week to try and get as much of the interior finishes done as they can before the Christmas break. The house is full of dust and debris but it's starting to take shape as some of the fixtures, cabinets, and millwork are put in.
 Super-carpenter Mike has been hard at work building the millwork. On the left are the shelves for the upstairs linen closet. These sent Erin into spasms of glee I have rarely seen from her! Below are the wall length bookshelves that will finally enable us to empty all the books we've had in boxes in our last three houses!
Super-carpenter Mike has been hard at work building the millwork. On the left are the shelves for the upstairs linen closet. These sent Erin into spasms of glee I have rarely seen from her! Below are the wall length bookshelves that will finally enable us to empty all the books we've had in boxes in our last three houses! 
The bathrooms are getting close to being finished. The vanities have been built and installed, and the tiling should be done this week. Soon we'll get plumbing....oh and toilets.
And the kitchen cabinets are now installed. The white cabinets are a nice contrast to the dark brown floors (that you can't see) and countertops (that are not installed yet), and the stainless steel appliances (which are still in boxes in the middle of the dining room).
 This week the painting, tiling, millwork, and a lot of the lighting should be finished. We're hoping they install the appliances before Christmas as well. Mom and Dad are in Nova Scotia for Christmas and are dying to see the house, but we don't want to take them up until all the mess is cleared up. We're shooting for Christmas Eve.
This week the painting, tiling, millwork, and a lot of the lighting should be finished. We're hoping they install the appliances before Christmas as well. Mom and Dad are in Nova Scotia for Christmas and are dying to see the house, but we don't want to take them up until all the mess is cleared up. We're shooting for Christmas Eve.















































